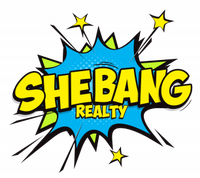Save
Ask
Tour
Hide
Share
$452,000
65 Days Online
12319 W Westgate DriveSun City West, AZ85375
For Sale|Single Family Home|Active
2
Beds
0
Full Baths
0
Partial Baths
2,543
SqFt
$178
/SqFt
1985
Built
Subdivision:
Sun City West Unit 10
County:
Maricopa
Due to the health concerns created by Coronavirus we are offering personal 1-1 online video walkthough tours where possible.
Call Now: 623-476-1695
Is this the home for you? We can help make it yours.
623-476-1695Save
Ask
Tour
Hide
Share
Photos
Map
Nearby Listings
Beautifully Updated ''San Carlos, '' floor plan located in the The Premier Active Adult Community of ''Sun City West.'' This lovely 2 Bed/2 Bath home has 2543 square feet with Updated flooring, Kitchen & Baths, New Roof & Windows 2023, New HVAC 2024 and has Solar too to shoulder those increasing energy costs. There is an incredible AZ Room as well to give you extended living space. Outside you'll enjoy your days & evenings in this expansive 9970 square foot lot fitted with a cozy dog area for your loved ones to run about. Stop by and see this incredible property, you'll be happy you did!
Save
Ask
Tour
Hide
Share
Listing Snapshot
Price
$452,000
Days Online
65 Days
Bedrooms
2
Inside Area (SqFt)
2,543 sqft
Total Baths
2
Full Baths
N/A
Partial Baths
N/A
Lot Size
0.23 Acres
Year Built
1985
MLS® Number
6674328
Status
Active
Property Tax
$1,202
HOA/Condo/Coop Fees
N/A
Sq Ft Source
Assessor
Friends & Family
React
Comment
Invite
Recent Activity
| yesterday | Listing updated with changes from the MLS® | |
| 3 weeks ago | Price changed to $452,000 | |
| 2 months ago | Listing first seen online |
General Features
Style
Ranch
Construction
Brick VeneerStucco
Parking
Attch'd Gar CabinetsElectric Door Opener
Sewer
Private Sewer
Number of Stories
1
Acreage
0.23
Cross Street
Bell Rd & RH Johnson
Property Sub Type
Single Family Residence
Garage Spaces
2
Attached Garage
No
Interior Features
# of Interior Levels
1
Cooling
Refrigeration
Heating
Electric
Flooring
CarpetLaminateTile
Interior
Eat-in KitchenVaulted Ceiling(s)Kitchen Island3/4 Bath Master BdrmDouble Vanity
Fireplace Features
1 FireplaceFamily Room
Window Features
E N E R G Y S T A R Qualified WindowsDouble Pane WindowsLow Emissivity Windows
Fireplace
Yes
Save
Ask
Tour
Hide
Share
Exterior Features
Roof
Composition
Fencing
None
Spa
No
Pool Features
None
Spa Features
None
Exterior
Covered Patio(s)PatioBuilt-in Barbecue
Lot
Sprinklers In RearSprinklers In FrontGravel/ Stone FrontGravel/ Stone Back
Community Features
Horse Property
No
Association Amenities
None
Township
4N
Community Features
Pickleball Court(s)Community Spa HtdCommunity SpaCommunity Pool HtdCommunity PoolCommunity Media RoomGolfTennis Court(s)RacquetballPlaygroundBiking/ Walking PathClubhouseFitness Center
Schools
School District
School District Not Defined
Elementary School
Adult
Middle School
Adult
High School
Adult
Listing courtesy of Coldwell Banker Realty.

All information should be verified by the recipient and none is guaranteed as accurate by ARMLS. Copyright 2024 Arizona Regional Multiple Listing Service, Inc. All rights reserved.
Data Last Update: 2024-05-12 05:35 PM UTC

All information should be verified by the recipient and none is guaranteed as accurate by ARMLS. Copyright 2024 Arizona Regional Multiple Listing Service, Inc. All rights reserved.
Data Last Update: 2024-05-12 05:35 PM UTC
Neighborhood & Commute
Source: Walkscore
Save
Ask
Tour
Hide
Share

Did you know? You can invite friends and family to your search. They can join your search, rate and discuss listings with you.