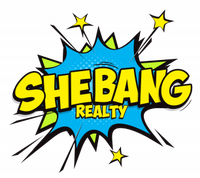14340 W Wethersfield RoadSurprise, AZ85379
Due to the health concerns created by Coronavirus we are offering personal 1-1 online video walkthough tours where possible.
Assumable FHA Loan 3.875%! Become the proud owner of this exquisite two-story residence in the highly sought-after Marley Park! Enter through a solid steel decorative security door to your 5 bed, 4 bath, & 3-car garage, offering comfort & convenience. Original owner spared no expense with a list of upgrades including owned SOLAR system paid in full. Highlighted feature is the backyard made for Arizona Summers! Sit back in your custom Pool w/ large waterfall & fire feature on a baja step made for relaxing & staying cool. Tropical landscape, turf & travertine finish off the backyard and your oasis in the desert. Discover a spacious open layout boasting plantation shutters, tall ceilings, solar powered roll down shades for cathedral windows, and recessed lighting The heart of the house is the gourmet kitchen, equipped with a wall oven, a gas cooktop, granite counters, a tile backsplash, under cab lighting, and large island. Primary bedroom on first floor and a bathroom with lots of room, dual sinks, oversized custom spa tile shower with rain head, and walk in closet. Continue upstairs to find a generous loft, 3 bedrooms and 2 bathrooms.
| a week ago | Listing updated with changes from the MLS® | |
| a week ago | Price changed to $630,000 | |
| 4 weeks ago | Price changed to $650,000 | |
| 2 months ago | Listing first seen online |

All information should be verified by the recipient and none is guaranteed as accurate by ARMLS. Copyright 2024 Arizona Regional Multiple Listing Service, Inc. All rights reserved.
Data Last Update: 2024-05-16 09:35 PM UTC

Did you know? You can invite friends and family to your search. They can join your search, rate and discuss listings with you.