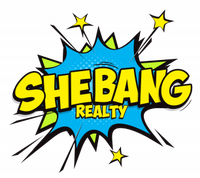11526 W Shaw Butte DriveEl Mirage, AZ85335
Due to the health concerns created by Coronavirus we are offering personal 1-1 online video walkthough tours where possible.
''Discover Your Dream Home in El Mirage - Stylish, Impeccable, and Ready for You!'' Your dream home awaits in El Mirage! Step into a world of perfection with an impeccable kitchen featuring beautifully updated counters and modern appliances. The bright interior welcomes you with neutral wood laminate and tile floors, creating a stylish and timeless aesthetic throughout. Indulge in the luxury of a primary suite, complete with a spacious walk-in closet and an en-suite bathroom that exudes comfort and sophistication. This home is designed for both daily living and entertaining, offering a perfect blend of functionality and style. The covered back patio beckons, providing an ideal space for barbecues and outdoor gatherings. Don't let this opportunity pass you by.
| 2 weeks ago | Listing updated with changes from the MLS® | |
| 2 weeks ago | Status changed to Pending | |
| 3 weeks ago | Status changed to Active | |
| 3 weeks ago | Status changed to Pending | |
| a month ago | Status changed to Active | |
| See 4 more | ||

All information should be verified by the recipient and none is guaranteed as accurate by ARMLS. Copyright 2024 Arizona Regional Multiple Listing Service, Inc. All rights reserved.
Data Last Update: 2024-05-16 09:35 PM UTC

Did you know? You can invite friends and family to your search. They can join your search, rate and discuss listings with you.