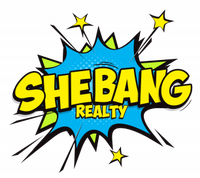17432 W Montpelier StreetSurprise, AZ85388
Due to the health concerns created by Coronavirus we are offering personal 1-1 online video walkthough tours where possible.
PRICED BELOW MARKET VALUE! YOU CAN'T BUILD NEW FOR THIS PRICE. Live in a RESORT style home located within a RESORT style community: Sterling Grove Golf & Country Club. Not only is this Spanish ''Hastings'' model home have an incredible design, located a stone's throw from the amenities (pools, spa, restaurant, bars, golf, and gym), in a pocket of only single story homes... but it's ON THE GOLF COURSE. This 3479 sq ft home boasts: 3 large bedrooms with walk-in closets and 3 ensuite bathrooms. There is an OFFICE/DEN. The home features 12-14 ft ceilings and 2 game-changing sliders that make this home the epitome of an ''open-concept'' floor plan. The expansive covered patio and spacious home offer an ideal space for year-round indoor-outdoor entertaining. Sterling Grove Golf & Country Club is the West Valley's newest golf experience. The Golf Course is a world-class Nicklaus Design course, operated by the renowned Troon Golf Management Services and designed to be enjoyed by golf enthusiasts and newcomers alike. The state-of-the-art practice facilities are second to none. Hone your skills at the driving range, putting and chipping greens, or in the golf simulator. Luxurious great room with 14 foot ceilings, open kitchen with Wolf appliances, butlers pantry, expansive dining room and impressive home office with sliding doors. Expansive pocket sliding doors at great room. Courtyard with sliding doors. Hardwood oak flooring in common areas, premium carpet in bedrooms and office. Walk in closets in all bedrooms. Oversized tub in master. Floor to ceiling porcelain tile in master bath. GE washer and gas dryer. Travertine tile in backyard. 13, 000 gallon heated swimming pool, max depth 5 feet, with spa and spillway, Baja shelf and water features. Alumawood pergola. Dog run with trees and gate. Gas stub for BBQ with built in vent. This home has first-class amenities and beautiful views of the White Tank Mountains, lakes, and ponds. You'll also enjoy the neighborhood greenery on your walks, jogs, bike rides!
| a week ago | Listing updated with changes from the MLS® | |
| a week ago | Price changed to $1,599,999 | |
| 3 weeks ago | Price changed to $1,651,000 | |
| a month ago | Price changed to $1,650,000 | |
| a month ago | Price changed to $1,651,000 | |
| See 8 more | ||

All information should be verified by the recipient and none is guaranteed as accurate by ARMLS. Copyright 2024 Arizona Regional Multiple Listing Service, Inc. All rights reserved.
Data Last Update: 2024-05-05 03:45 AM UTC

Did you know? You can invite friends and family to your search. They can join your search, rate and discuss listings with you.